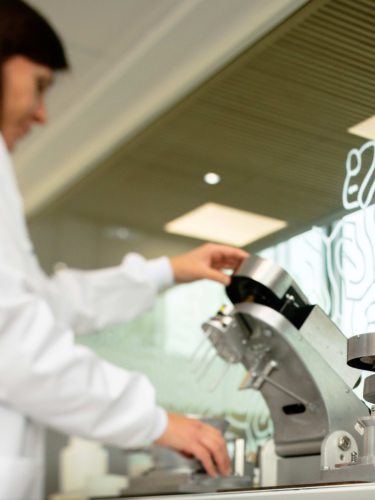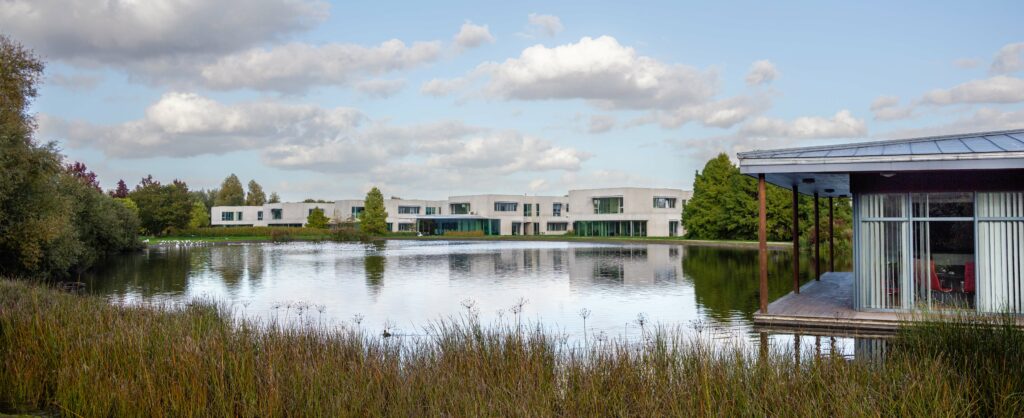Lesaffre, a key global player in fermentation, inaugurated the Lesaffre Campus in the municipalities of Marcq-en-Baroeul and Marquette-lez-Lille (Nord department), in the presence of Damien Castelain, President of Lille European Metropolis, Bernard Gérard, Mayor of Marcq-en-Baroeul, and Dominique Legrand, Mayor of Marquette-Lez-Lille.
 “The inauguration of our Lesaffre Campus is a historic milestone in the Group’s development. This living space arose from a desire to express what we are: an innovative, eco-friendly and open-minded company that has strong local connections. It embodies the spirit of our Group, which has been working for 170 years to explore and develop the infinite potential of fermentation and microorganisms.
“The inauguration of our Lesaffre Campus is a historic milestone in the Group’s development. This living space arose from a desire to express what we are: an innovative, eco-friendly and open-minded company that has strong local connections. It embodies the spirit of our Group, which has been working for 170 years to explore and develop the infinite potential of fermentation and microorganisms.
By making the most of this opportunity and capitalising on the Campus’s architectural and technological modernity, our teams are leveraging new more agile and cross-functional ways of working. Inaugurating our Lesaffre Campus illustrates our aim to accelerate the research and development of innovative solutions to take up the challenge of improving food, nutrition and health for tomorrow. With it, and thanks to the energy & vitality of our passionate teams, our Group is confirming its position as a leading innovative player in France and Europe. This Campus will help us pursue our mission, which is to work together to better nourish and protect the planet.”
Brice-Audren Riché,
Chief Executive Officer of Lesaffre
With the Lesaffre Campus, the Group’s 700 employees in the Lille metropolitan area will be able to work together on the same 19-hectare site. The new buildings cover a total area of 23,000 m², and 60% of this space is devoted to research and development (R&D). The Campus will serve as a genuine showcase for the Group, where customers and visitors will be given the opportunity to understand and explore Lesaffre’s cutting-edge know-how in the areas of research and innovation dedicated to fermentation.
THE LESAFFRE CAMPUS: AT THE SERVICE OF INNOVATION
By creating the Campus, Lesaffre wanted to provide the Group with a new space commensurate with its R&D ambitions. Indeed, 60% of the Campus’s surface area is dedicated to research laboratories and industrial pilots. The company’s employees will also benefit from new cutting-edge R&D facilities, including the largest biofoundry in Europe.
“Fermentation is a spontaneous process initiated by microorganisms that Lesaffre has mastered industrially for the past 170 years. To further this expertise, the Lesaffre Campus is focused on innovation. The facilities it hosts will allow us to step up our research for the sectors of food and animal feed and also for health, environmental protection, energy production and industrial biotechnologies. Our R&D approach is based on these emerging state-of-the-art technologies supported by historical knowledge and especially by the expertise of engaged and passionate teams. The synergies created through this Campus, within the R&D teams and with the other business lines, will increase sharing and agility on a daily basis and will contribute to this innovation”, affirms Christine M’Rini Puel, Chief R&D Officer for Lesaffre.
The Lesaffre Group’s Research & Development Department is organised to extend from fundamental research through to the release of new products. It has 600 employees, who are spread out across platforms for excellence in scientific research and 62 applied science centres distributed all over the world. Because these employees are all proponents of open research, over a third of the research projects undertaken are carried out with partners, universities, and promising start-ups. Lesaffre is currently working with more than 60 research partners. In terms of resources, a large share of the Group’s investments goes to R&D activities: the R&D budget has significantly increased in the last 10 years. In coming years, Lesaffre intends to increase its R&D budget by 10 to 15% annually.
Based on the collaborative possibilities offered by the Campus, the Lesaffre R&D Department plans to address worldwide food and environmental challenges by developing innovative solutions in the area of baking, food taste and pleasure, human, animal, and plant care, and industrial biotechnologies. The Campus will enable the Group to further its knowledge relating to bacteria. These ambitions will be facilitated by the increased digitisation of R&D.
In keeping with Lesaffre’s mission, every research project undertaken by Lesaffre combines innovation and positive impact on the use and preservation of the planet’s resources. One example is R&D work on alternative research to fossil fuels.
By using cutting-edge technologies and facilities such as the biofoundry, the R&D Department ensures all the activities, from the selection of promising microorganisms in laboratories to the control of their production and the confirmation of their benefits. Thanks to 170 years of expertise in the area of microorganisms, the Lesaffre R&D Department has the ability to identify, cultivate, develop and exploit strains with remarkable properties and can deepen knowledge of their effects on nutrition and on human, animal and plant health.
THE BIOFOUNDRY: A UNIQUE PLATFORM IN EUROPE
Quintillions of microscopic living beings called microorganisms are hidden in nature and around the world.
The biofoundry consists of a set of robots used for the simultaneous, high-throughput, miniaturised workflows necessary to screen and analyse microorganisms and establish their profile and functional potential to accurately select them for their energy content or for their fermentative, gustatory, nutritional or physiological properties for humans, animals or plants.
This cutting-edge platform, which is the only one of its kind in France and is combined with the Campus’s other facilities (analysis of genes and/or metabolites, bio-processes, physiological models of the digestive tract, etc.), will uniquely accelerate innovation at Lesaffre. Every day, it tests thousands of targets through the use of robotics and the analysis of advanced data: it can perform 10,000 tests per day instead of 10,000 per month.
DESIGNED FOR AND WITH EMPLOYEES
 On the Lesaffre Campus, whose meeting rooms can seat over 600 people, 700 employees come together to collaborate, share and learn. The Campus is meant to be a living space where employees have access to a fitness centre, the Sport’s Club, and a company restaurant called Le 1853, in reference to the year in which the Group was founded, which serves up to 400 meals per day.
On the Lesaffre Campus, whose meeting rooms can seat over 600 people, 700 employees come together to collaborate, share and learn. The Campus is meant to be a living space where employees have access to a fitness centre, the Sport’s Club, and a company restaurant called Le 1853, in reference to the year in which the Group was founded, which serves up to 400 meals per day.
The Campus was designed with employees, who at each stage of the process were given the opportunity to share their expectations, needs and ideas as part of 40 workshops and participatory projects that brought together 250 team members.
With its innovative architecture and technological capacities, the Campus promotes new ways of working to foster synergies and teamwork. Inside the building, a large open-air avenue serves several wings, in which the workspaces have been designed to be modular. The building’s architecture itself is intended to promote new working methods, with exchanges of best practices, the pooling of equipment, the development of partnerships, and the sharing of skills. Meetings between employees, whether in the communal areas or in the site’s six tea rooms, help them release their creativity and energy.
BIOCLIMATIC ARCHITECTURE
The Lesaffre Campus was designed in accordance with environmental and energy standards, in line with the Group’s mission, which is to work together to better nourish and protect the planet. Therefore, all of the buildings are energy efficient. They have been designed in accordance with the principles of bioclimatic architecture, with low energy consumption ensuring comfort for all, in summer and winter alike, thanks in particular to the installation of air handling units that heat and cool the buildings with 85% efficiency.
In addition, the Campus is integrated into the natural environment, respecting its fauna and flora. This environmentally friendly approach is also reflected in the area leading up to the Campus which promotes soft mobility, with the creation of 40 parking spaces with electric charging stations and with more than 175 covered bicycle parking spaces and the ability to enter the site through the pedestrian towpath that runs parallel to the Campus.
A FRIENDLY LIVING SPACE WITH MAJOR ARCHITECTURAL ELEMENTS
Designed by the Tank architecture firm, the Forum is an open area with large, transparent bay windows that is just waiting to be discovered. This new unit revolves around a central 192 m long x 8.5 m wide street that links the various buildings in order to foster sharing and a community spirit. The Forum, which is the nerve centre of the Campus, has 73 meeting rooms, a 200-seat auditorium and four “Project rooms” dedicated to creative thinking. Lastly, the Léon Lesaffre Pavilion serves as a welcome area with seminar and coworking spaces.
The Tank architecture firm and the TPFI engineering office, which are two regional companies that worked on the Campus’s design, paid special attention to building bridges between the indoor and outdoor spaces, as the showcasing of nature was an intrinsic part of the project. Moreover, the Campus is unique in that it boasts a 17th century farm typical of the region that has been rehabilitated and will house a reception area. In total, around 60 companies from the region and almost 250 individuals participated in this large-scale project.
ART ON THE LESAFFRE CAMPUS
Almost one year ago, Lesaffre initiated discussions on the possibility of bringing art into the company’s workspaces. This led to the unveiling of an initial work of art for the inauguration of its Campus. A sculpture by Manon Thirriot, a young artist who graduated from the Tourcoing Higher School of Art in 2016, was selected by a representative committee including members of the company’s Board of Directors and employees chosen following an internal call for applications. Her work was installed on one of the Campus’s patios.
The result of careful observation, the original piece created by Manon Thirriot for Lesaffre drew from the Group’s scientific imagery, the architectural style of the Campus’s buildings, and meetings with craftsmen who shape organic and mineral matter. Within a spherical frame evoking the Petri dishes used by researchers, the originally shaped stones echo the complex sight of a living yeast cell viewed under a microscope. The choice of materials highlights the colours of Lesaffre’s emblematic L’Hirondelle yeast and also combines two of the company’s historical symbols: local and sought-after Hainaut stone and white marble from Carrara, Italy, which recalls the Group’s first international partnership, established in 1963.


